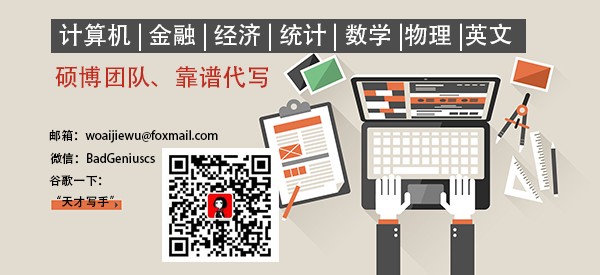Department of Architecture and Built Environment
K14 RTA Rethinking Architecture
Module Leader:
Student Name:
Student ID:
Word count: 4130 (Including reference)
I declare that this submission is wholly my own work
Table of Contents
2.2 Space Production under the Guidance of Power and Capital and Its Internal Logic 3
2.4 The relationship between technology and psychology 5
2.5 Sustainable Management in the Built Environment 5
3.1 Overview of Sino-Ocean Taikoo Li in Chengdu Commercial Street 6
3.2 Make full use of the space transformation 6
3.3 The inherent logic of Sino-Ocean Taikoo Li space production 7
3.5 Technology Impacts on Psychological 8
3.5.1 Technical and anti-technical activities of design 8
3.5.2 Architectural Design to Realize Innovation 8
3.5.3 Simplifying Complexity and Psychological Perception 9
3.6 Results of Sustainable Management in the Built Environment 9
Introduction
With the rise of consumerism and consumer culture in cities, various consumer spaces have expanded in cities, and the creation of new space for historical space has become an important means for many metropolitan cities to conduct space production (Sklair, 2010). At the same time, sustainable management is increasingly guiding in the built environment (Coaffee, 2008). Based on this background, taking Chengdu Oceanic Taikoo Li as an example, through the analysis of design, power and capital. Meanwhile, it analyses the psychological impact of design technology, and understands people’s perception of the new third space, so as to make clear what is a qualified humanistic design scheme in the future.
1. Literature review
1.1 Spatial transformation
- Economic globalization has accelerated the transformation of cities from production space to consumption space. Consumer culture characterized by mass consumption and symbolic consumption has gradually become a mainstream cultural form, a society full of goods, symbols and consumption have become a realistic backdrop for the development of many cities (Colomb, 2012).
- Under the influence of the cultural turn in the consumption space, the development of the traditional historical space into a new consumption space has become an important means of urban space production (Liu and Chen, 2018).
- At the same time, people often regard RBD (Recreational Business District) as a space carrying urban public activities. In the construction of the pedestrian system, people-oriented design of public space is carried out in order to integrate various types of space and better serve tourists and residents.
- This not only reflects the concept of ‘Democracy’ and ‘Equality’ pursued by Western society, but also reflects that the focus of RBD research in Europe and America is not pragmatic design, but an in-depth understanding and reflection on it (Wang, Wang and Ma, 2012).
- This exploration of urban public awareness has created a participatory urban space that has become a reference for researching RBD. And how to create a reasonable space, it is necessary to transform from the production space to the consumption space, combine the historical space and successfully integrate the space of urban public activities, and establish a reasonable space combining humanities, architecture and landscape.
2.2 Space Production under the Guidance of Power and Capital and Its Internal Logic
- Lefebvre uses Marxist materialist dialectics and historical geography materialism to explain the production and development of modern capitalism, the theory of ‘Space production’ with ‘Space is product and production process’ as its core idea is put forward.
- The core idea of this theory is to construct a three-dimensional theoretical framework of space production process, that is, space practice, space representation and representation space.
- Among them, spatial practice refers to the external and material environment, including production and reproduction in society, as well as its spatial location and configuration combination (Shen and Wu, 2016).
- Therefore, as shown in Figure 1, the result of production is jointly promoted by the production motivation of the Power and Capital and the production process of the Power and Capital (Liu and Chen, 2018).
- As the owner and executor of power, the local government’s practice of space mainly defines the direction of spatial transformation through land system and planning documents, and regulates the participation process of capital to realize the discipline of its power.
- The orientation of traditional historical and cultural blocks in government-led urban planning has a direct impact on space transformation and development strategies. At the same time, the planning control of urban spatial capacity and architectural form affects the external form of consumption space.
- The enterprise understands the demand of the market, applies the control of capital to plan and design the city, and the government and the enterprise work together to promote the development of production results, and the formation of a new third space.
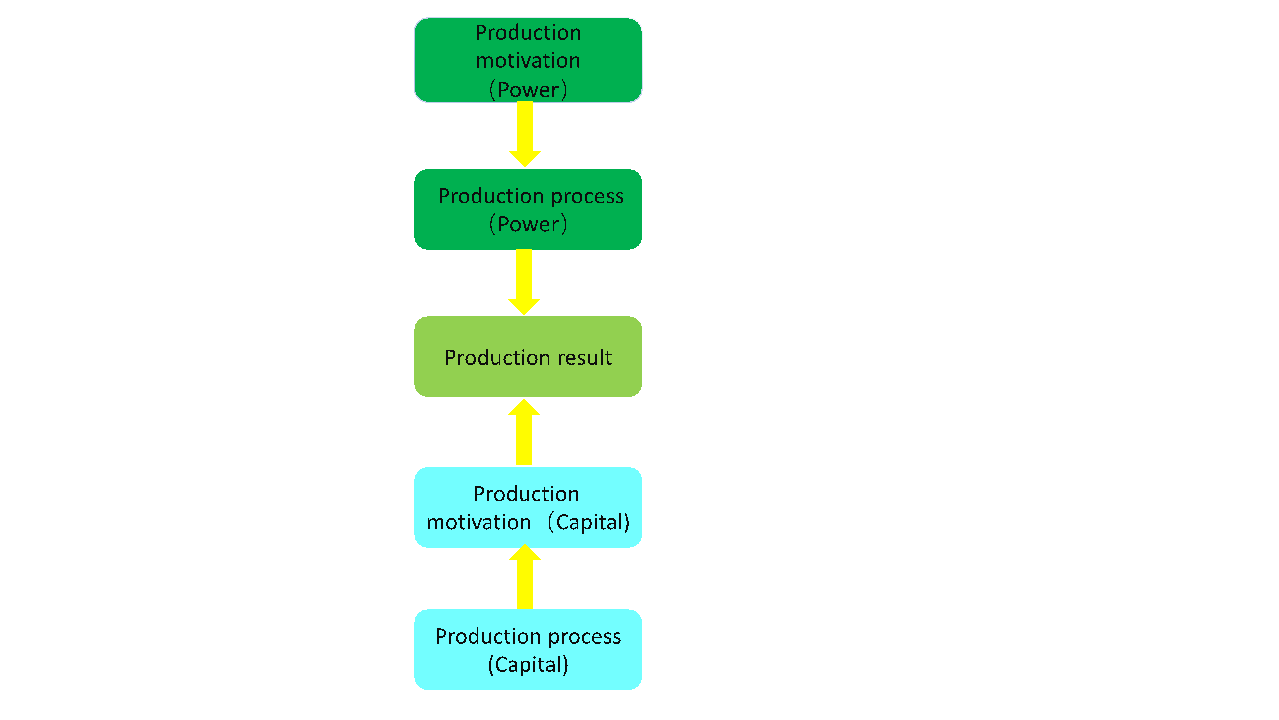
Figure1.Production result process
2.3 The danger of urban
- Since modern times, in the history of urban development, there have been many impacts of technological changes outside the building, such as electricity, electric lights, elevators, automobiles, telephones, radio, and television inventions.
- However, these non-architectural technological innovations that have profoundly affected the urban development process have not threatened the organizational pivot status of urban space (Nof, 2009). On the contrary, they have contributed a lot to the organizational efficiency of urban space, stimulating and promoting the accelerated evolution of physical cities.
- But the invention of the Internet is different from the technological advancement of the past, which directly gave birth to a new space species – the beginning of ‘Cyber-Space'(Liu and Shen, 2018).
- The popularity of the mobile Internet provides everyone with a portable virtual space entrance. Therefore, in the era of mobile interconnection, virtual space has begun to possess various spatial attributes similar to physical space and inseparable from individual social existence.
- Meanwhile, the virtual space has acquired the resource organization and social organization ability that can compete with the urban physical space, and began to carry out a power battle with the physical city to organize the people and things in the society (Liu and Shen, 2018).
- And gradually affected the development of the city, people are more inclined to shop online and abandoned the urban space, urban development has been unanticipated crisis, how to once again attract people back to urban space, innovative urban design has gradually become the theme of various architects.
2.4 The relationship between technology and psychology
Social, environmental and architectural practices are changing as technology changes. The ‘Network Society’ of globalization undoubtedly forces architects to rethink the relationship between their work and new modes of production and construction, new movements and settlement models, and new cultural priorities (Braham, 2007).
Meantime the importance of technology has returned to the discussion of the purpose and meaning of architecture. Hence, technology is more broadly defined as an understanding of the skills and knowledge of the dialectical relationship between humans and their environment (nature and architecture) (Heidegger, MACQUARRIE and ROBINSON, 1967).
Firstly, to study which methods can enhance the charm of commercial blocks, an essential method is to combine environmental behavioral psychology with landscape space research and analyze the impact of the environment on individuals through personal perception and its response to the environment (Gao, 2005).
- A useful, new concept requires a new way of thinking about the production relationship between humans and the environment.
- This means that this knowledge comes from the activities of design and construction, namely reflection and action. It further recognizes that architects experience it through the mediation of technology (i.e. technical equipment) in an effective exchange with the environment, which is arranged in the context of technology (i.e. technological process).
- This experience is conceptualized from the architect’s action-reflection and then formalized into technology (i.e., technical theory) (McCleary, 1988). Meanwhile, the environmental stimulus is an external environmental factor, which can cause people’s emotional, psychological and behavioral changes.
- In the long-term interaction with the space environment, human beings have formed many behavioral and psychological characteristics that adapt to the space environment (Lin and Hu, 2006).
- For example, in a small space, people feel a sense of oppression, a noisy and disorderly environment people can feel anger, and a wide environment can calm down. Therefore, excessive environmental stimuli can affect behavior and mood (Bell, 2011).
Secondly, the diversification of public social needs and the diversification of cultural development have promoted the transformation of the outdoor landscape space of commercial blocks from a single function to a complex function.
For citizens of modern cities, the outdoor landscape space of the commercial block has become a multi-functional shopping, communication and relaxation place. Citizens are the main users of the outdoor landscape space, their behavior is affected by the landscape space (Cai et al., 2018 b).
2.5 Sustainable Management in the Built Environment
Most people believe that the environmental problem is very serious, and the change of environmental awareness can be partly attributed to the X generation, the emerging population in their 20s and 30s, who are more willing to accept sustainability as part of their social system (Johnson, 2007a, b). Meantime, attention to environmental issues also involves the business community, industry and local governments, and the importance of environmental issues has gained momentum.
The construction industry is a major contributor to environmental issues due to the significant share of the built environment in terms of energy consumption and the impact on global warming.
number of studies have shown that sustainable management practices in the built environment can greatly reduce the role of the built environment in energy consumption (Kibert, 2016).
People are increasingly aware that sustainable management has a positive impact on environmental issues and is pushing green buildings and historical retrofit. Hence, more and more local governments are adopting green building standards and regulations or providing permits and financial incentives for sustainable development.
Research data shows that the number of development projects seeking environmental certification has increased dramatically, indicating an increase in demand for green buildings and old city renovations. (U.S. Green Building Council, 2006)
Firstly, there are many terms used in the construction industry to mean ‘green’, including green buildings, sustainable design, high-performance buildings, overall architectural design, sustainable management, and integrated design.
And also, buildings are the main cultural relics of modern society, and important cultural symbols are based on architectural design, materials, colors, locations and functions that affect the general population.
With the environmental advances of the 1970s and the green building movement of the 1990s, the practice of sustainable management in the built environment can be described as a broad and far-reaching cultural evolution, the relationship between society and the built environment (Kibert, 2016).
Secondly, sustainable management in the built environment,it means: 1. Minimizing or eliminating environmental impacts to promote the sustainability of the building environment. 2. Improve the health, well-being and productivity of occupants and the entire community. 3. Develop economic development and financial returns for the country and the entire community; 4. Apply life cycle methods to community planning and development (Robichaud and Anantatmula, 2011).
3. Case study
3.1 Overview of Sino-Ocean Taikoo Li in Chengdu Commercial Street
The Sino-Ocean Taikoo Li Project in the Daci Temple area is an open, low-rise and driveway-driven shopping area with an area of approximately 114,000 square meters and centred on the Daci Temple Scenic Area.
The theme of its outdoor landscape space is to integrate the historical features of the old and new neighborhoods, highlighting the cultural background and modern fashion trends (Cai et al., 2018 a). With the advancement of urban renewal, Chengdu initiated the transformation of the Daci Temple area in 2004 and set out to create an urban renewal project that integrates cultural heritage and commercial upgrading.
The project was grandly opened in October 2014 (Liu and Shen, 2018). In terms of the spatial structure of RBD, Chengdu Sino-Ocean Taikoo includes large shopping malls, shopping streets, historical and cultural transformation zones and cultural tourism zones, so it can be called RBD complex.
3.2 Make full use of the space transformation
At present, RBD is divided into four categories: large shopping centers, shopping streets, old city historical and cultural transformation areas and new city cultural tourism areas (Bao, 1998).
Regardless of the type, RBD can play the role of entertainment and commerce, demonstrating the diversity, complexity and propaganda of space (Fu, Tan and Teo, 2008). With the diversification of people’s needs and changes in urban lifestyles, RBD has been given more content in the development process. In essence, the established space environment is closely related to people.
Taikoo Li is located in the crack zone between the Daci Temple in the prosperous section of Chengdu, the central city of western China. The area combines business culture, religious spirit and folk culture.
The fast-paced modern life and religious spirit collide and cross each other here, which determines the diverse style of outdoor landscape space construction. In terms of value, Chengdu Sino-Ocean Taikoo Li shows that the priority principle of dynamic atmosphere creation has become the basic principle of commercial real estate design (Zhou, 2016).
By redefining this historic district as the new downtown area of Chengdu, the open-air complex recognizes the history and character of the city while immersing visitors and locals in a unique shopping experience.
3.3 The inherent logic of Sino-Ocean Taikoo Li space production
Space becomes the intermediary and means of capitalist surplus value creation. Urban space is a tool for the ruling class to implement the social rule and power operation.
It is not only a place of interest competition but also a product of interest competition—Space itself is the direct object of production. (Miles, Hall and Borden, 2004). The mode of production in the era of globalization fundamentally determines that capital and power are the main drivers of urban space production and evolution. As shown in Figure 2, from the establishment of Daci Temple historical and cultural protection area to the development of historical and cultural blocks dominated by power and capital, this process is a typical urban space production process, which is also the result of the collision of government power and capital, and the permeation of local culture and global consumption culture into space in an all-around way.
The strategy of the ‘business city’ of the enterprise government is coupled with the demand of the developers who accelerate the capital cycle. The government needs the funds of the developers to build the space.
The developers need government publicity and policy support. Government-developer ‘Urban Growth Alliance’ (Sung and Oh, 2011).
The cooperation between the government and the developers has also objectively accelerated the development and evolution of China’s urban space, such as the Sino-Ocean Taikoo Li in Chengdu. Under the background of the current in-depth development of China’s urbanization, transforming historical and cultural blocks into traditional and modern fashion consumption places has become one of the important characteristics of urban consumption space transformation. In fact, the production of urban consumption space has gradually broken through the constraints of time and space.
The third space formed by the historical block with local tradition and culture is becoming a powerful space in the city, forming a unique urban space scene.
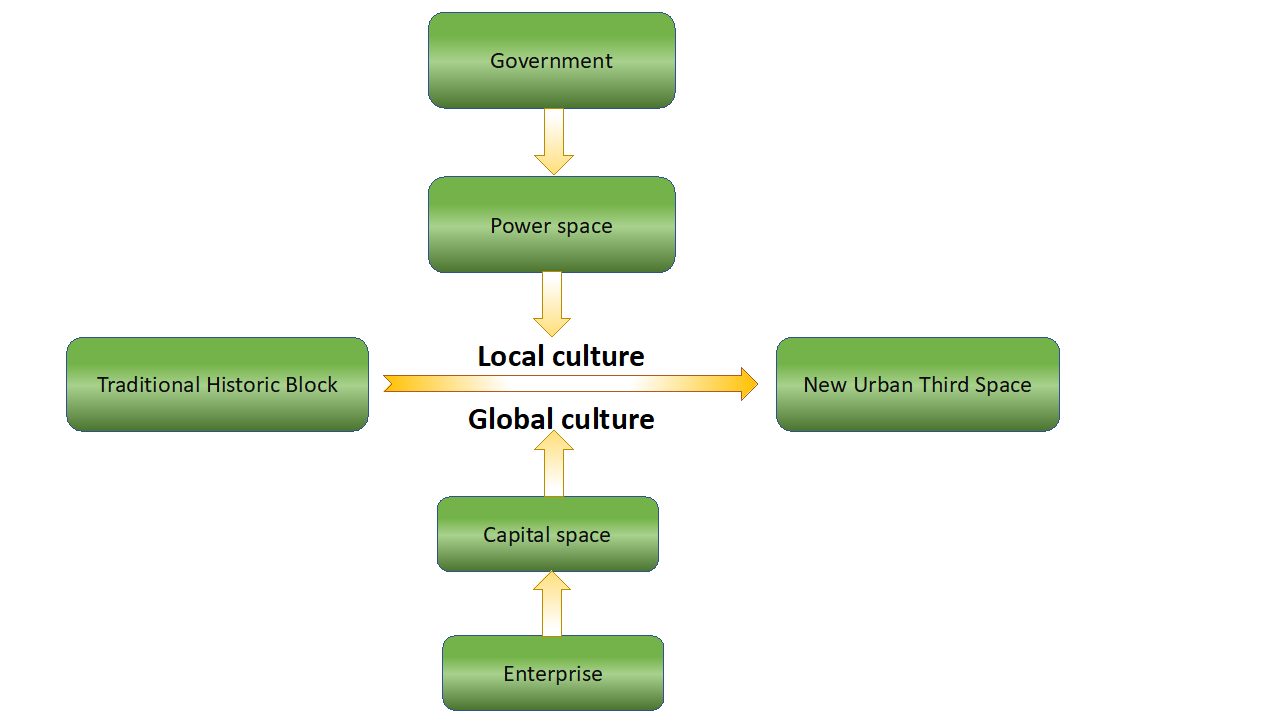
Figure2.Third Space Generation
3.4 Hope for Urban Crisis
Chengdu Sino-Ocean Taikoo Li successfully integrated the regional historical and cultural resources represented by traditional Sichuan architecture and the nearby thousand-year-old Daci Temple into the district, becoming an attractive entertainment and value growth point.
On the one hand, it adopts a traditional architectural style and adopts a pioneering modern approach. Six traditional courtyards and buildings in it add to its historical image. On the other hand, it is adjacent to the Chunxi Road commercial district, a symbolic commercial center for business and western China. Based on such a traditional business center, Chengdu Oceanic Taikoo Li further provides a high-quality shopping experience. Compared with virtual cyberspace, visitors can earn more information, such as people and architecture, people and culture, everyone needs what he needs. Meanwhile, the works of artists from all over the world are full of this place. People hanging out on the street meet with the artwork. These works meet the multi-level cultural needs of people in this process.
3.5 Technology Impacts on Psychological
3.5.1 Technical and anti-technical activities of design
Realizing urban sharing is both a technical activity and an anti-technical activity in design. The technical activities are easy to understand — the combination of the arrangement of shared resource points and the road planning through professional means, so that it is evenly distributed and dense, and then the shared space is designed to be comfortable and pleasant. Anti-technological activities are not easy to understand – not only to organize a spatial structure with rich experience, but also to reduce the cognitive complexity of this spatial structure (Emanuel, 2016).
3.5.2 Architectural Design to Realize Innovation
Chengdu Sino-Ocean Taikoo Li is an open low-rise shopping center, creating a multi-level outdoor space, forming a public space model, streets as skeleton and square and courtyard intersection. Unlike the centralized space form, the distributed layout of Sino-Ocean Taikoo Li is connected to the city road with a completely open and inclusive attitude, which is convenient for people to visit. Therefore, visitors who walk through the mall can enjoy close contact and interaction with the city’s public life. As shown in Figure 3, Plazas, as a landscape node, creates a shared space that allows for a comfortable and enjoyable spatial scale to provide visitors with a diverse and rich micro-space experience (Liu and Shen, 2018).
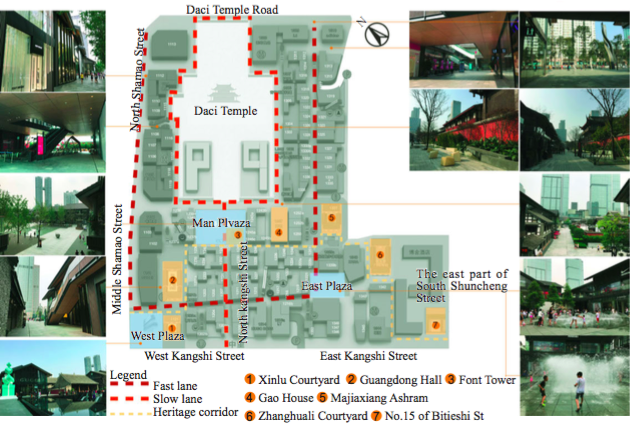
3.5.3 Simplifying Complexity and Psychological Perception
The overall design of Taikoo Li uses a centerless loose space structure to eliminate vertical differences in spatial organization and structural cognitive depth. In other words, in any corner of Taikoo Li, there is no need to worry about missing the climax of the central space, because the nearest place to you that attracts your attention is the center. The performance of almost all the space in the Taikoo Li area is completed by the Daci Temple and the 6 old houses in the middle of the section. The new part is as transparent and shallow as possible, and it is quickly presented in the street. The fine streets and alleys are shredded into many micro-blocks. These small-scale micro-blocks further compress the visual depth of the indoors, thus crowding the line of sight back into the public space community connected by the street system. In short, as long as you walk down the street, you can see everything. The most familiar type of space in the street allows you to distinguish, understand, judge, find, without losing your space. Let people really feel at ease.
3.6 Results of Sustainable Management in the Built Environment
As early as 2013, with more than a year to go before business, Chengdu Sino-Ocean Taikoo Li has already won the silver prize of ‘Best Urban Renewal Project in 2012’ awarded by MIPIM Asia, which affirms the previous planning and planning plan. Then, Chengdu Sino-Ocean Taikoo Li won the LEED Green Community Gold Pre-certification issued by the US Green Building Council. On October 7, 2015, the American Urban Land Institute awarded the 2015 Global Excellence Award to Chengdu Sino-Ocean Taikoo Li. This prestigious award, founded in 1979, is another great affirmation of Chengdu Sino-Ocean Taikoo Li. In addition, Chengdu Sino-Ocean Taikoo Li won the “Hong Kong Institute of Architects 2015 Year Award” from the Hong Kong Institute of Architects and the “DFA Asia’s Most Influential Design Award” from the Hong Kong Design Centre in 2015 and 2016 respectively (Art.ifeng.com, 2015). These awards are achieved through sustainable management. According to figure 3, Chengdu Sino-Ocean Taikoo Li successfully renovated the old city, spread the concept of green to every visitor, and improved the quality of life of the residents in the community.
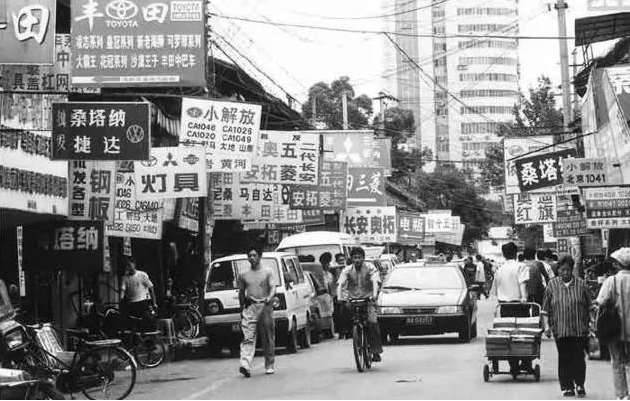
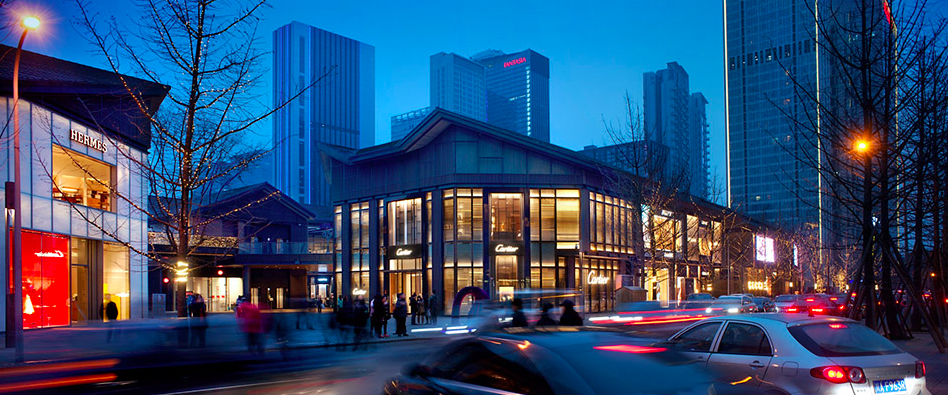
Meantime, Taikoo Li respects the architectural style and characteristics of historical buildings, maintains the building materials, architectural color and structural system of the original buildings to the greatest extent, and follows the principle of minimum intervention and reversibility in the whole design process. According to Figure 4, on the basis of retaining the original architectural form, spatial structure and decorative features of the Zen Temple, combining with the site environment and business needs, the space boundary of the Temple will be diversified, and the environmental pollution caused by the large-scale renovation of the building will be eliminated, so as to promote the sustainability of the building environment and improve the health of the residents and the whole community.
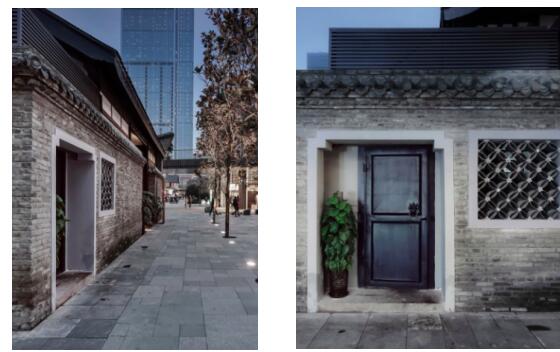
Figure 4 Architectural detail display
Reshaping the streets is a sign of ‘returning to the city’ in Taikoo Li. Taikoo Li did not face the wall of the city, no form of doors and no threshold for consumption. It naturally began, unconsciously ended, entered from all directions, and went out from all directions. Through the seamless docking between streets and urban roads, Taikoo Li makes itself a part of the urban texture spreading and blood continuity, and only when it becomes a part of the urban body, can share with the city become a real possibility of operation. And this is the embodiment of the sustainable management design concept in the built environment.
Conclusion
The way of design, simply speaking, is to sublimate the space of public life, the assets of cultural history and the park-like environment into the atmosphere of streets and lanes, and to transform it into opportunities for business and regional economic activity, which has enlightenment significance for sustainable urban renewal. The key factors that can be summarized for the case of Chengdu Sino-Ocean Taikoo Li are open blocks, integration of old and new, speed response, cultural inheritance, space sharing and continuous cycle. And also, every city has its own memory and interpretable tradition. Every city’s memory always attaches to a certain field, some are material, but more are non-material. Therefore, the cultural and historical place is essentially a place of dialogue. People gather in the shared space and talk face to face as equal participants to form public life.
Reference
Anon, (2017). China’s best commercial project: an in-depth analysis of the top ten factors in Chengdu Taikoo Li success. [online] Available at: http://www.igreen.org/index.php?m=content&c=index&a=show&catid=15&id=7456 [Accessed 6 May 2019].
Art.ifeng.com. (2015). Chengdu Taikoo Li : A way for a commercial complex to define a city. [online] Available at: http://art.ifeng.com/2017/0420/3305480.shtml [Accessed 6 May 2019].
Bao, J. (1998). A preliminary study of urban RBD. Planners, (4), pp.59-64.
Bell, P. (2011). Environmental psychology. New York: Psychology Press.
Braham, W. (2007). Rethinking technology. London: Routledge.
Cai, S., Hou, C., Wang, C., Wu, D. and Ye, C. (2018a). Cognition on Landscape Spatial Pattern and Landscape Intention of Taikoo Li Commercial Block. 2018 International Conference on Educational Research, Economics, Management and Social Sciences (EREMS 2018), 2018(235), pp.1117-1120.
Cai, S., Wang, C., Hou, C., Ye, C. and Wu, D. (2018b). Study on Environmental Behaviors in the Outdoor Landscape Space of Taikoo Li Commercial Block. 2018 International Conference on Educational Research, Economics, Management and Social Sciences (EREMS 2018), 2018(236), pp.1121-1126.
Coaffee, J. (2008). Risk, resilience, and environmentally sustainable cities. Energy Policy, 36(12), pp.4633-4638.
Colomb, C. (2012). Pushing the Urban Frontier: Temporary Uses of Space, City Marketing, and the Creative City Discourse in 2000S Berlin. Journal of Urban Affairs, 34(2), pp.131-152.
Emanuel, M. (2016). Contemporary Architects. London: Palgrave Macmillan Limited.
Fu, X., Tan, T. and Teo, A. (2008). Proceedings of the International Conference on Chinese Enterprise Research 2007. Singapore: World Scientific.
Kibert, C. (2016). Sustainable Construction: Green Building Design and Delivery, 4th Edition. John Wiley & Sons.
Gao, F. (2005). Study on the Relationship between Interface and Human Behavior. Hunan: Hunan University.
Gooood.cn. (2015). Sino-Ocean Taikoo Li Chengdu / Oval Partnership. [online] Available at: https://www.gooood.cn/sino-ocean-taikoo-li-chengdu.htm [Accessed 6 May 2019].
Heidegger, M., MACQUARRIE, J. and ROBINSON, E. (1967). Being and time. Translated by John Macquarrie & Edward Robinson. (Reprinted.). Oxford: Blackwell.
Johnson, J. (2007a). It’s green, and it’s building. Waste News, 12(26), pp.1-21.
Johnson, J. (2007b). Why certify? Consultant points to multiple benefits. Waste News, 12(26), pp.12.
Lin, Y. and Hu, Z. (2006). Environmental Psychology.Beijing:China Architecture and Building Press. Beijing, pp.53-58.
McCleary, P. (1988). Some Characteristics of a New Concept of Technology. Journal of Architectural Education (1984-), 42(1), p.4.
Miles, M., Hall, T. and Borden, I. (2004). The city cultures reader. London: Routledge.
Liu, B. and Chen, Z. (2018). Power, Capital and Space—Production of Urban Consumption Space Based on the Transformation of Historical Street Area: A Case Study of Sino-Ocean Taikoo Li in Chengdu. Urban Planning International, 33(01), pp.75-80.
Liu, Y. and Shen, Z. (2018). Spatial Integration Design of Sino-Ocean Taikoo Li Chengdu Recreational Business District. Journal of Landscape Research, 10(1), pp.33-36.
Nof, S. (2009). Automation: What It Means to Us Around the World. Berlin: Springer, Berlin, Heidelberg, pp.13-17.
Robichaud, L. and Anantatmula, V. (2011). Greening Project Management Practices for Sustainable Construction. Journal of Management in Engineering, 27(1), pp.48-57.
Shen, J. and Wu, F. (2016). The Suburb as a Space of Capital Accumulation: The Development of New Towns in Shanghai, China. Antipode, 49(3), pp.761-780.
Sklair, L. (2010). Iconic Architecture and the Culture-ideology of Consumerism. Theory, Culture & Society, 27(5), pp.135-159.
Sung, H. and Oh, J. (2011). Transit-oriented development in a high-density city: Identifying its association with transit ridership in Seoul, Korea. Cities, 28(1), pp.70-82.
U.S. Green Building Council (2006). Building a greener future. Special advertising section in partnership with Fortune. Fortune, 20(3), pp.2-14.
Wang, C., Wang, X. and Ma, M. (2012). Research on the Commercial Environment of China’s High-Tech Districts: The Integration of City Function and Innovation Function. Advanced Materials Research, 594-597, pp.2982-2985.
Zhou, R. (2016). Learning the city from the Internet—Exploring the fundamentals of the design of Sino-Ocean Taikoo Li, Chengdu. Architectural Journal, 5(2), pp.267-288.
